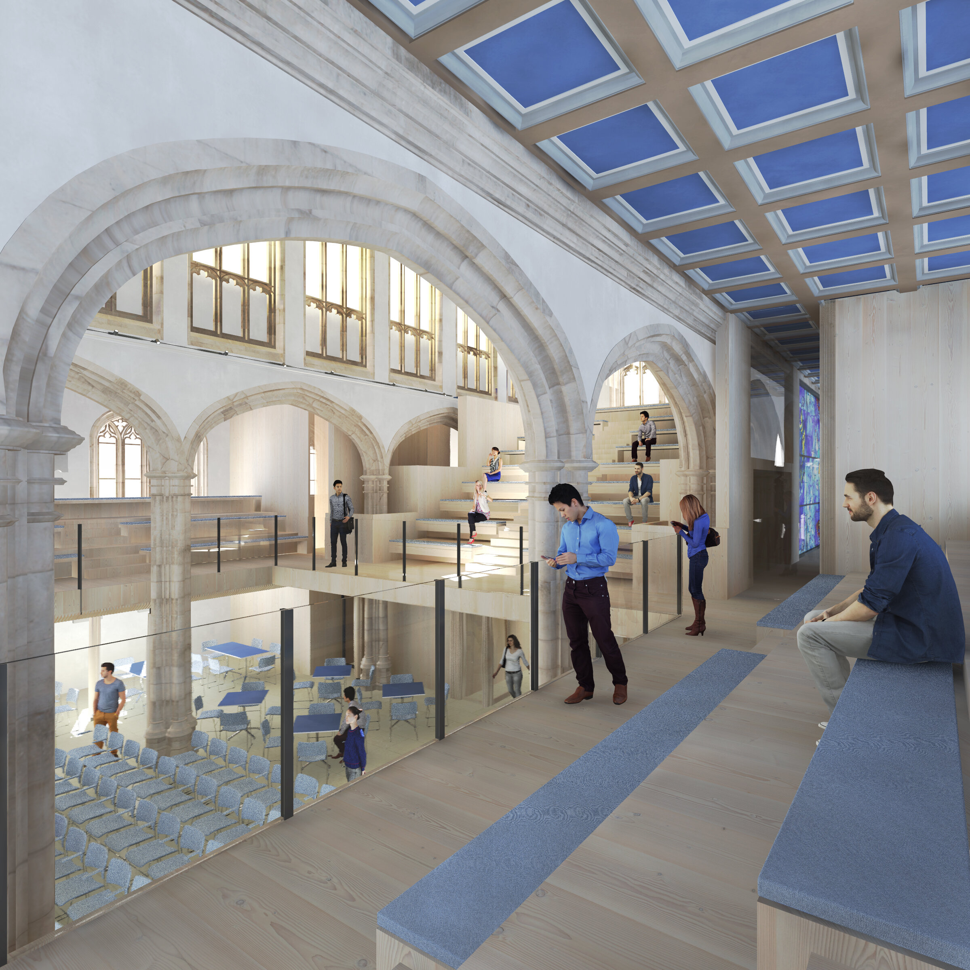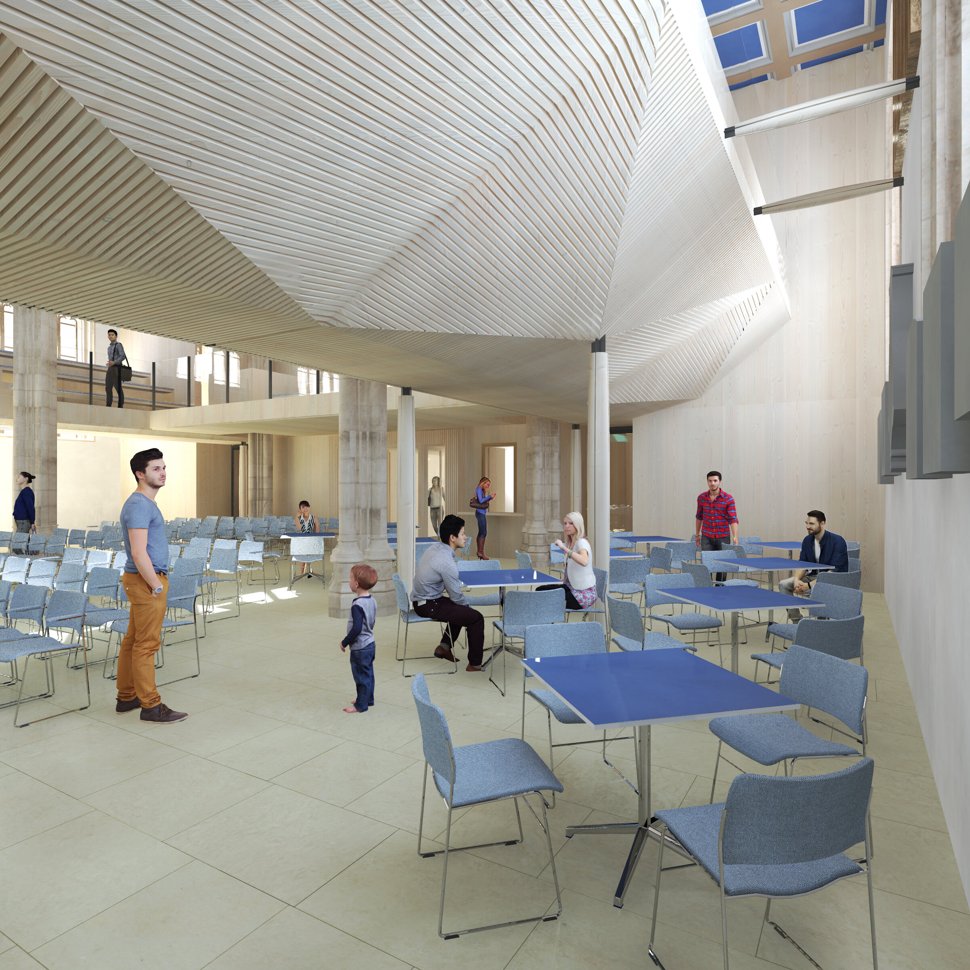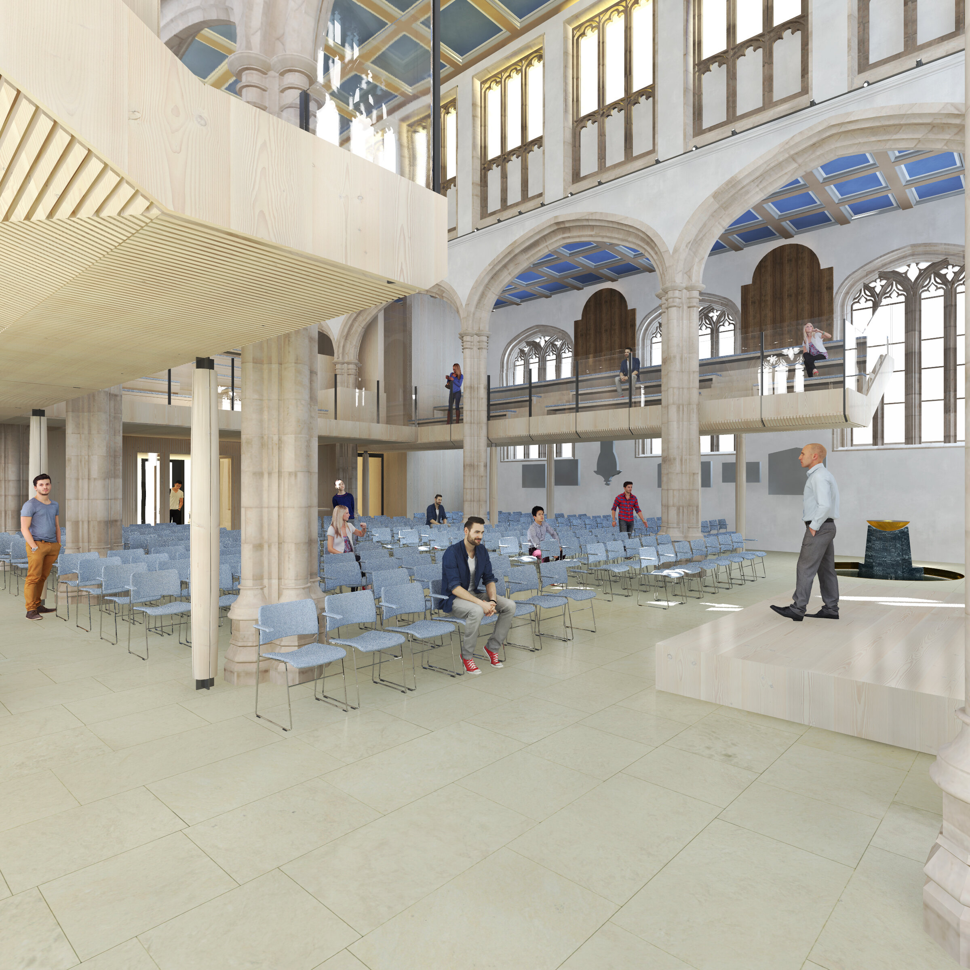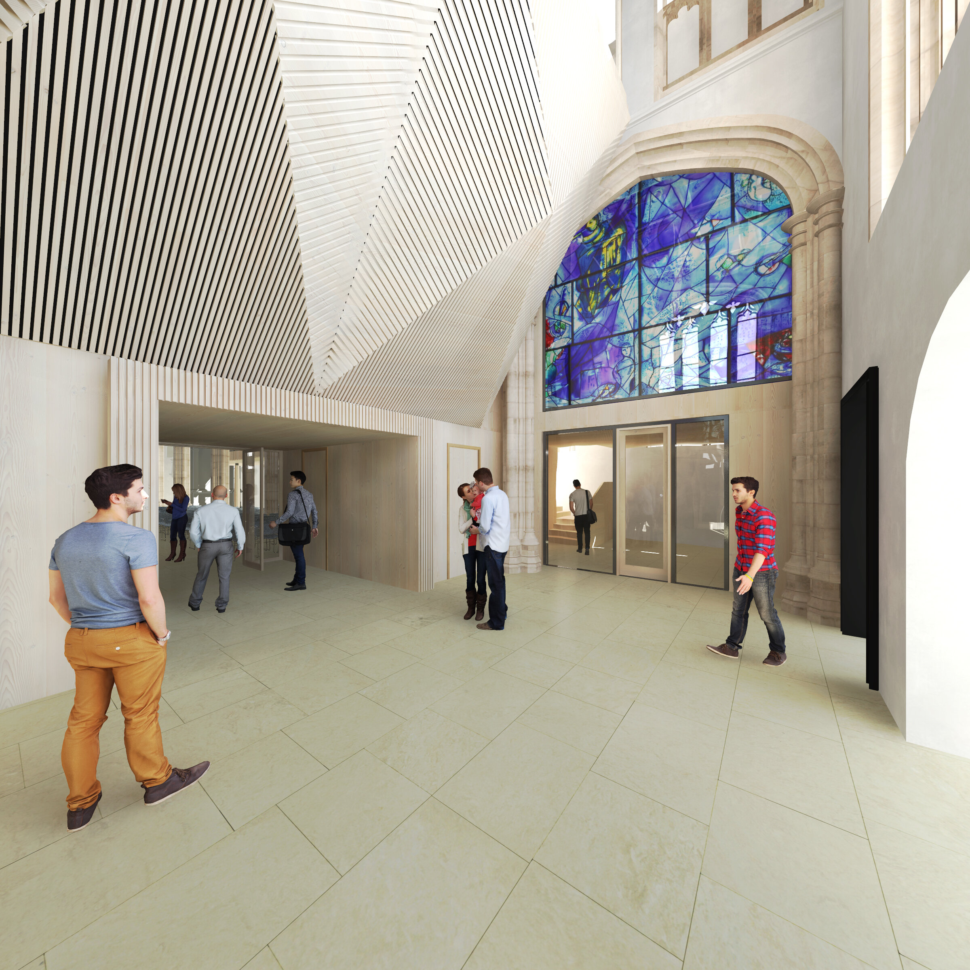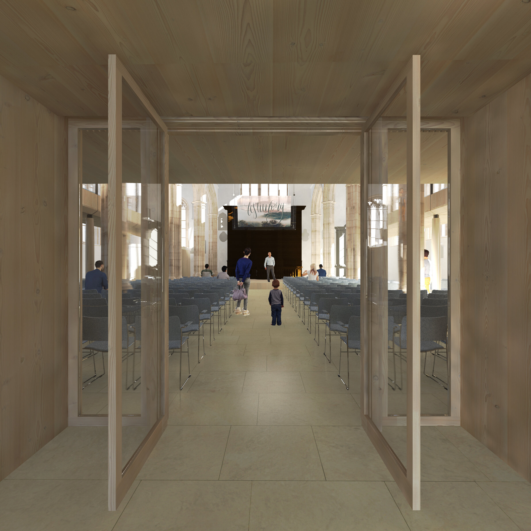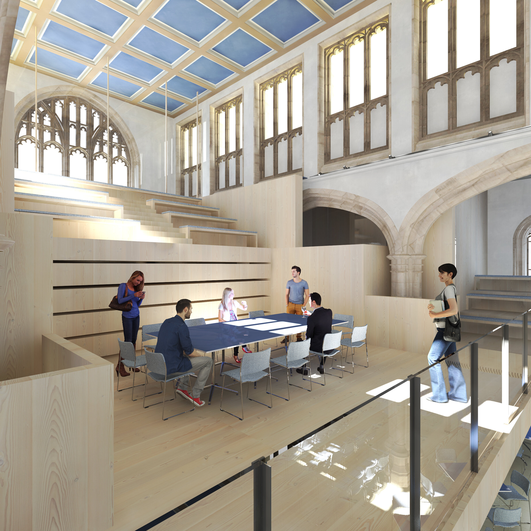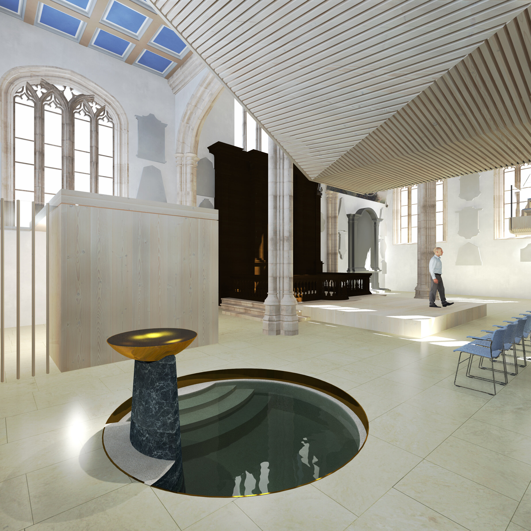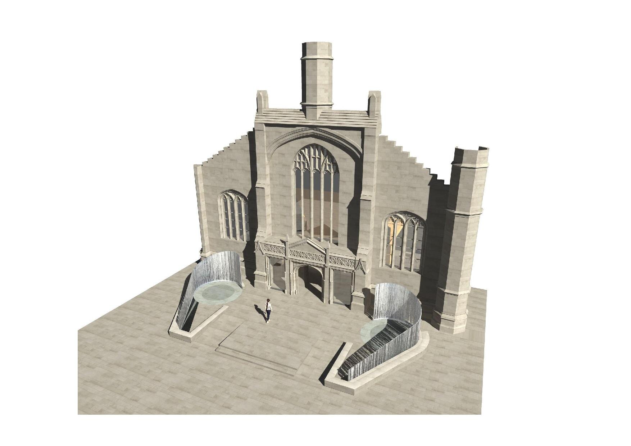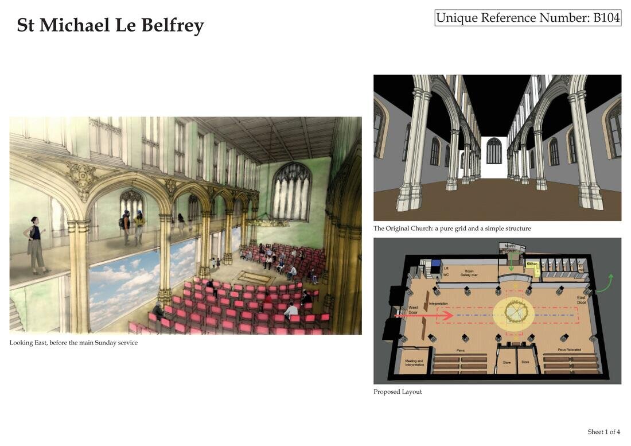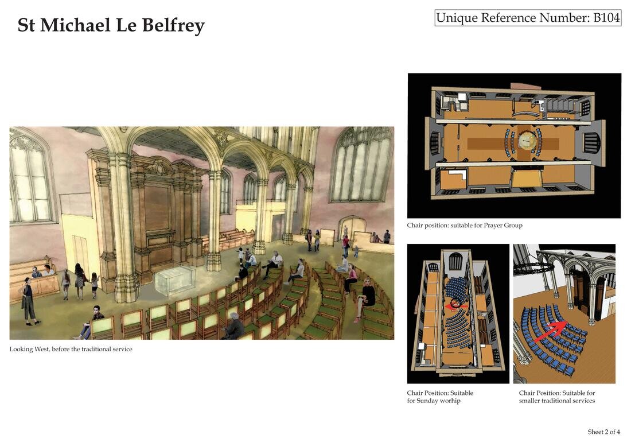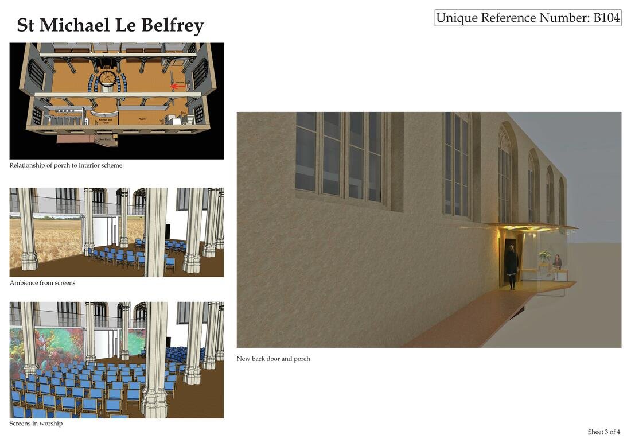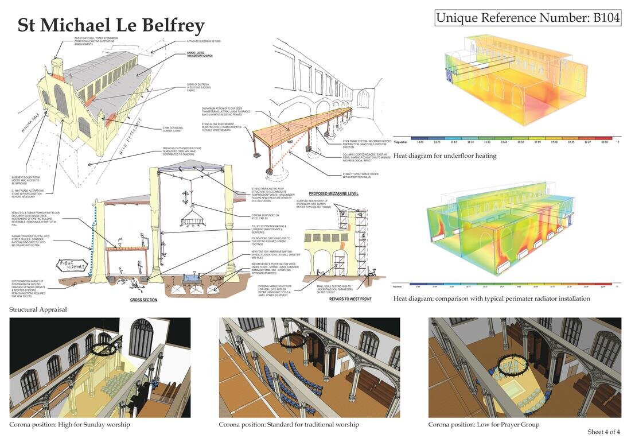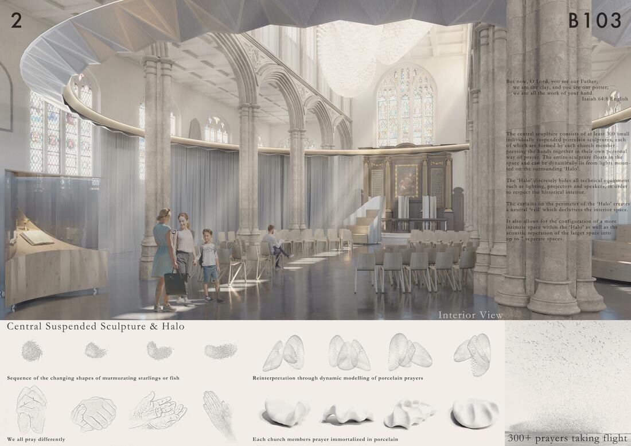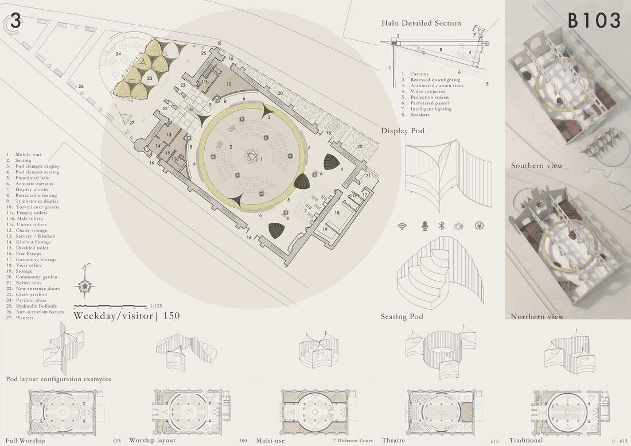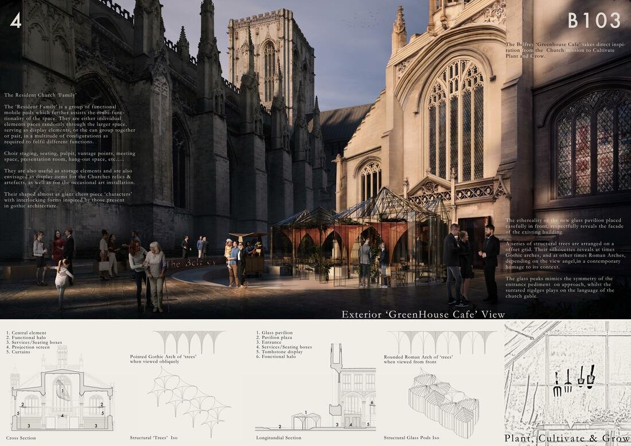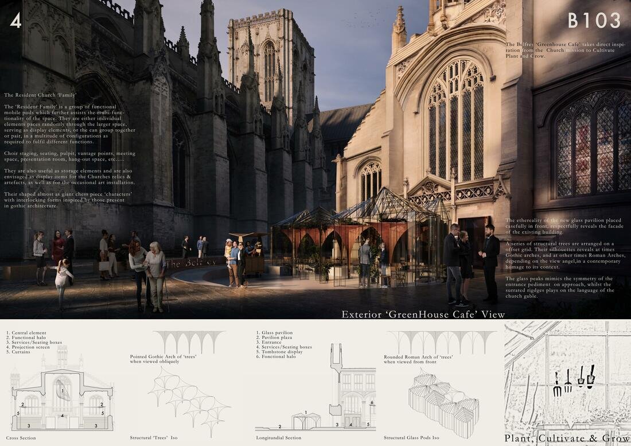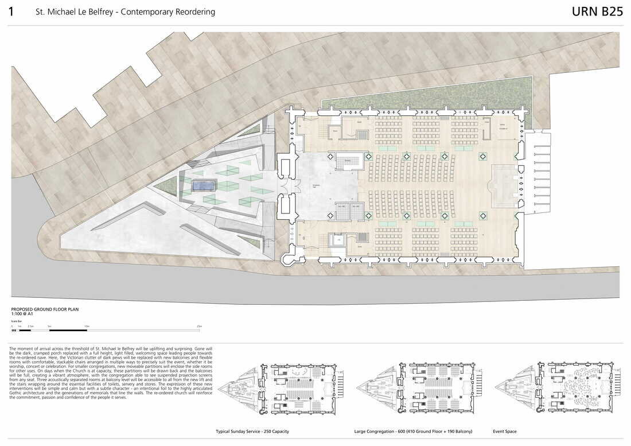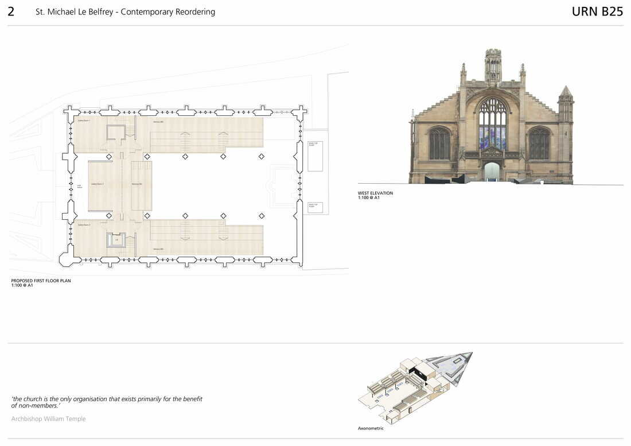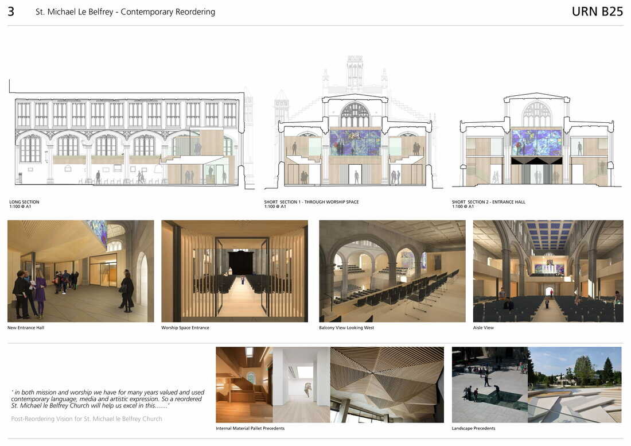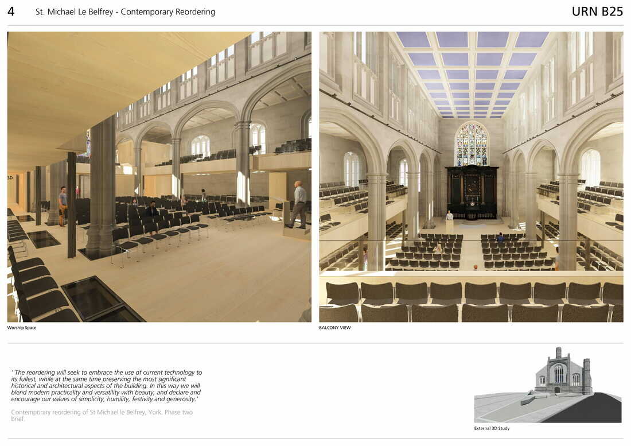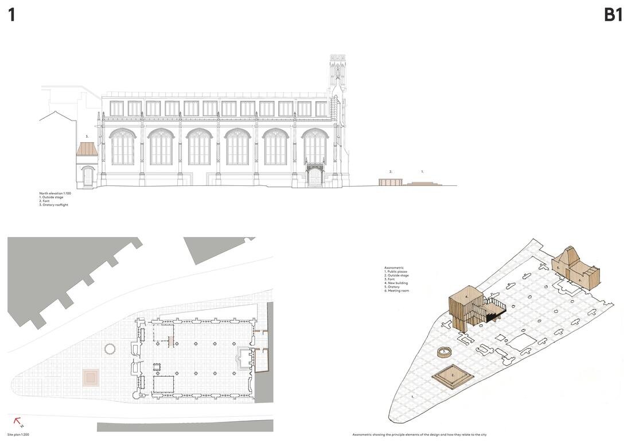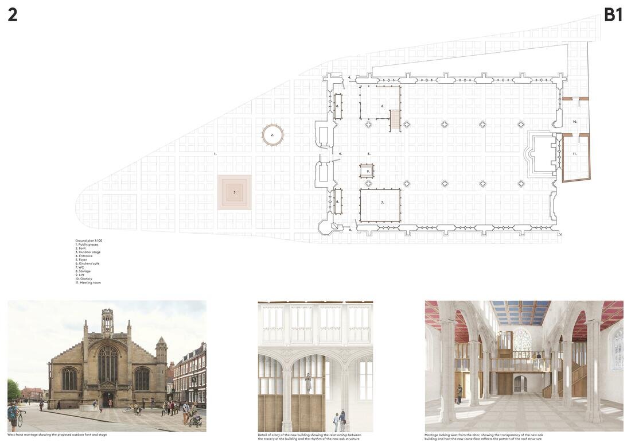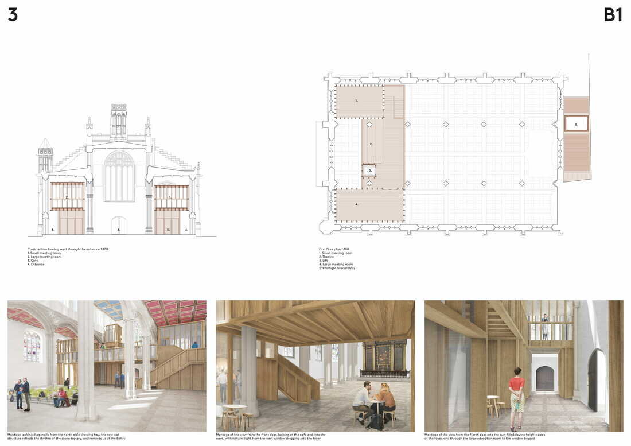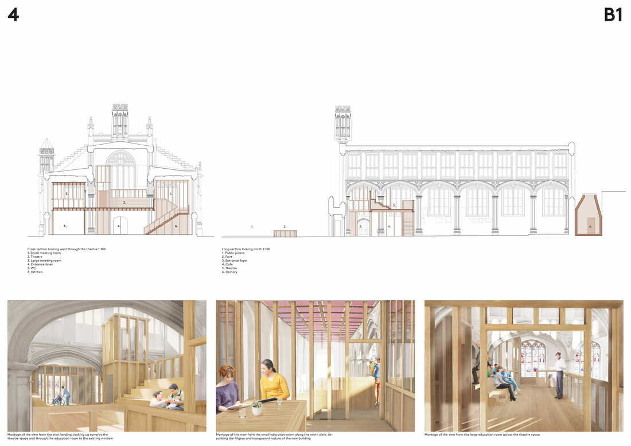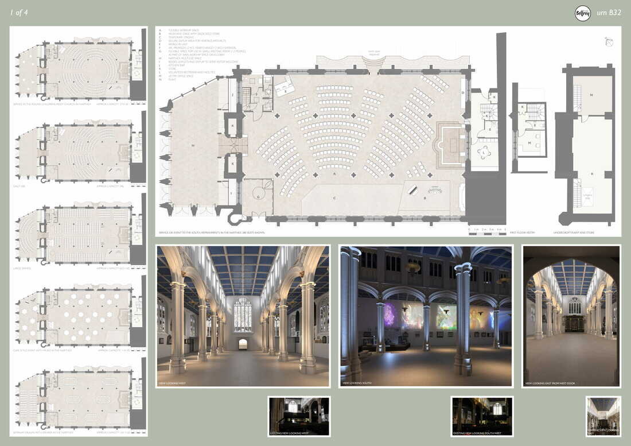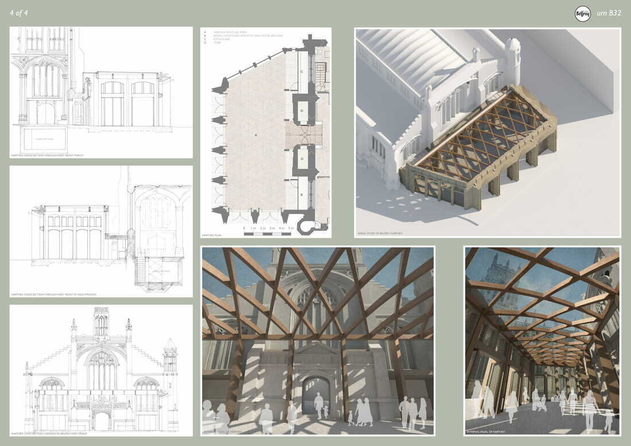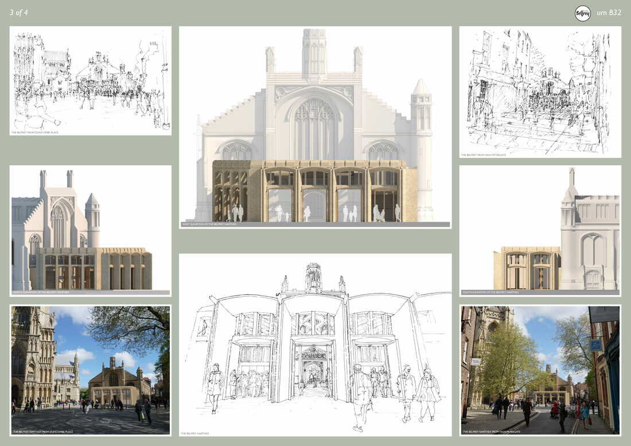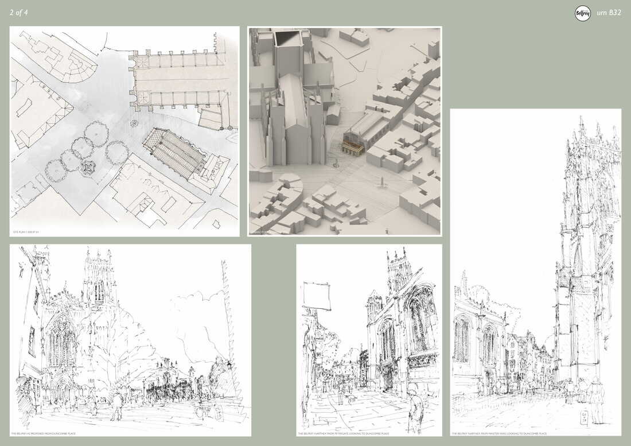Anonymous Donor gives up to £5.9m to help fund St Michael le Belfrey’s building project
It is with awe and gratitude that St Michael le Belfrey Church finds itself the beneficiary of a gift of up to £5.9m. This significant gift has been donated specifically to fund a major repair and reordering project currently estimated between £5-7m.
This gift will help the Church:
expand its mission to share the Christian faith, serve young people, support the vulnerable in the city and develop future church leaders who can move on to plant new churches in the north
undertake a comprehensive programme of repairs which preserves a nationally significant building for future generations
restore and reorder a building which will create a stunning city centre venue that not only benefits visitors but York’s residents and businesses
“When I received the news, it is fair to say that I was astounded by the generosity of this gift and the phenomenal provision of God,” explains Matthew Porter, Vicar of The Belfrey. “To know that we can go ahead with the building restoration in the knowledge that most, if not all, of the funding is in place is both a privilege and a responsibility. It’s important that we create a space which will benefit many people and supports our vision. It’s wonderful to know that this releases us as a church to consider other priorities which require our finances.”
The building project includes substantial repairs to the fabric including stonework, stained glass and a new roof, alongside a significant reordering particularly to the interior, to make it more flexible for the worship and mission of a 21st Century Church.
St Michael le Belfrey is a resource church for York Diocese which means it will help train and develop new leaders, help revitalise old churches and plant new ones in York and further afield (as is the case with St Thomas’ church in Newcastle, planted in 2019).
The benefactor, who wishes to remain anonymous, approached Matthew in summer 2019 to share their support of the vision to reorder the church building and plant new churches. The Vicar and Church Council have appointed a Project board to make sure the project and its finance are managed wisely. This significant gift follows an already generous donation made to the church in 2017 towards the project.
For more information and comment please contact:
Revd Matthew Porter,
Vicar of St Michael le Belfrey
e: matthew.porter@belfrey.org T: 01904 624190
Gillian Shepherd,
Impact Project Manager
e: gillian.shepherd@belfrey.org M:07795 644680
Notes:
St Michael le Belfrey Church (sometimes called the Belfrey), located next to York Minster, is part of the Diocese of York and church of England. We are called to be a resource church, reaching out in mission to our city and region. As we make and nurture disciples, develop leaders and plant churches, so we’re praying to see God’s kingdom come in the North as it is in heaven. Go to www.belfrey.org/impact for more information.










