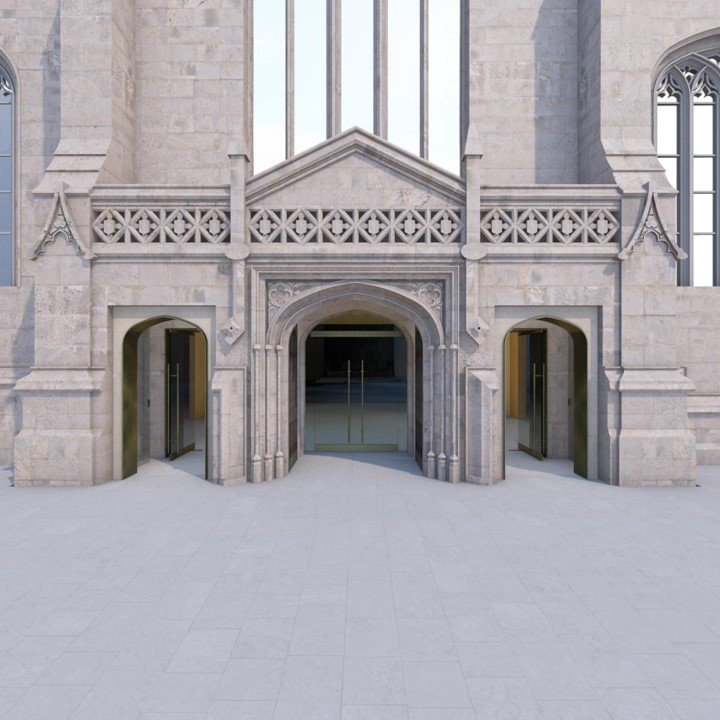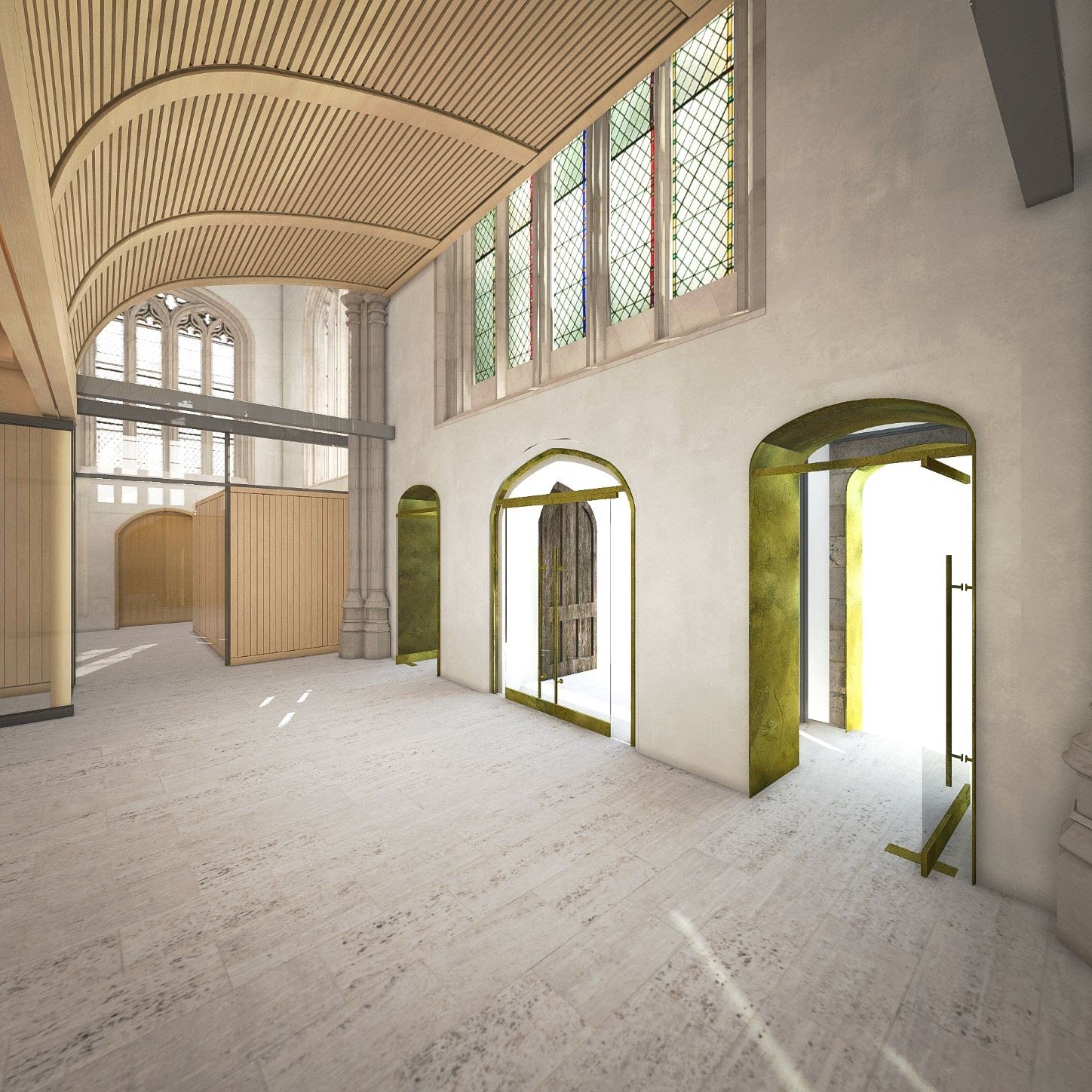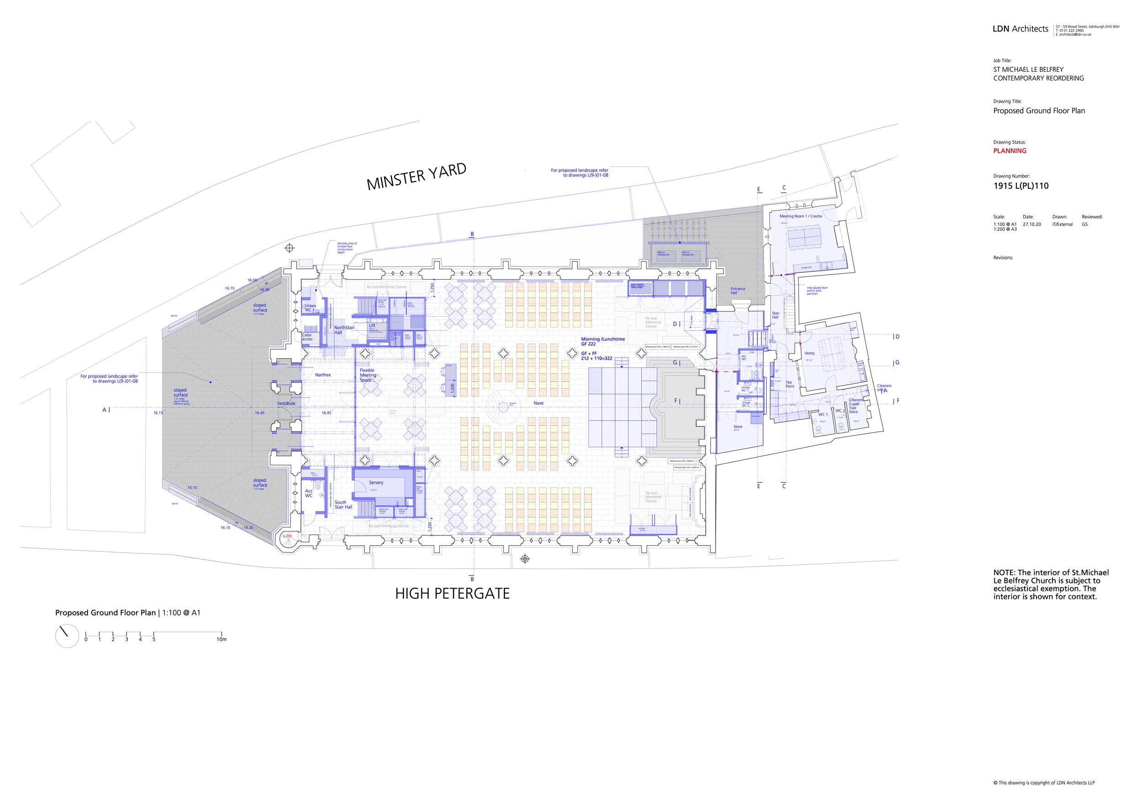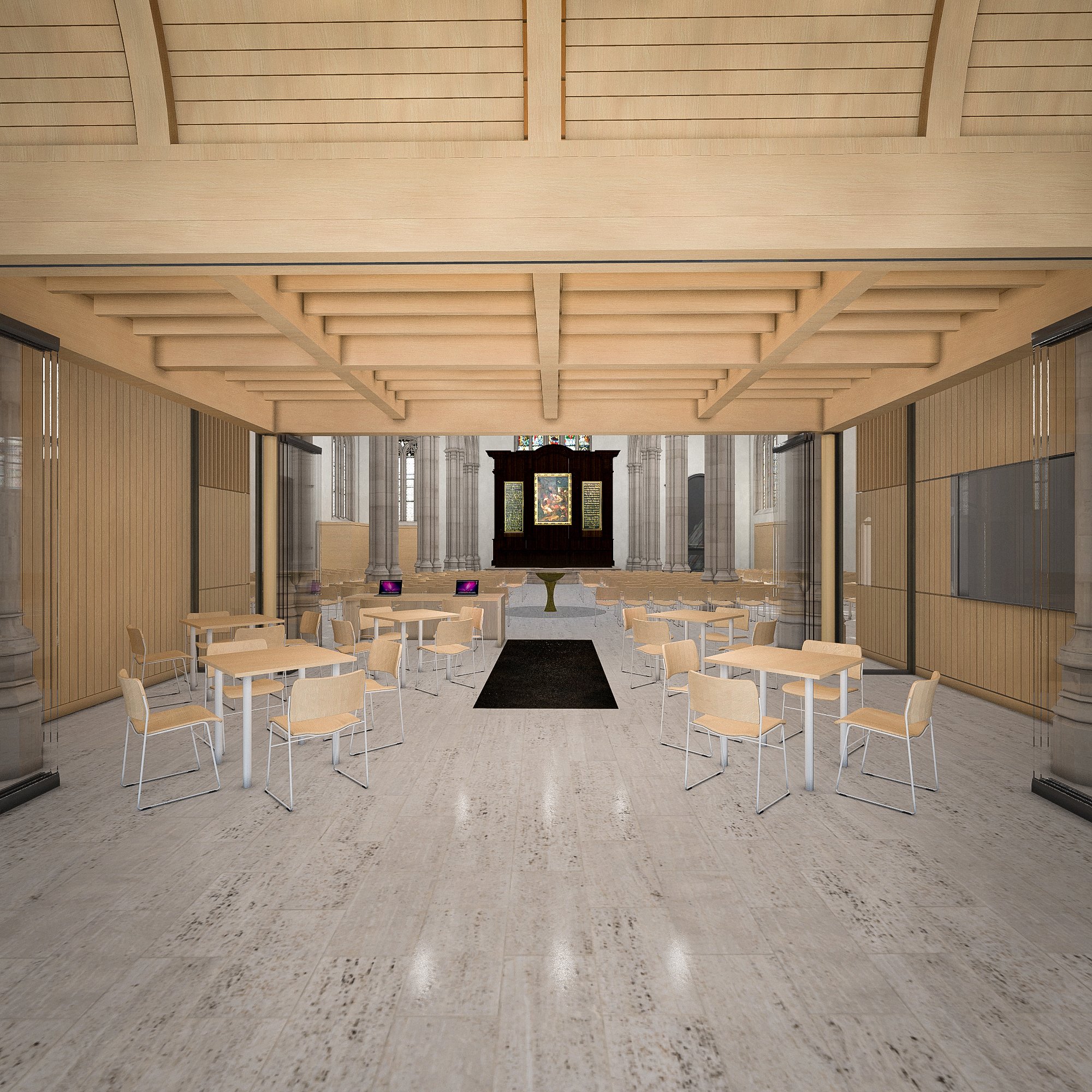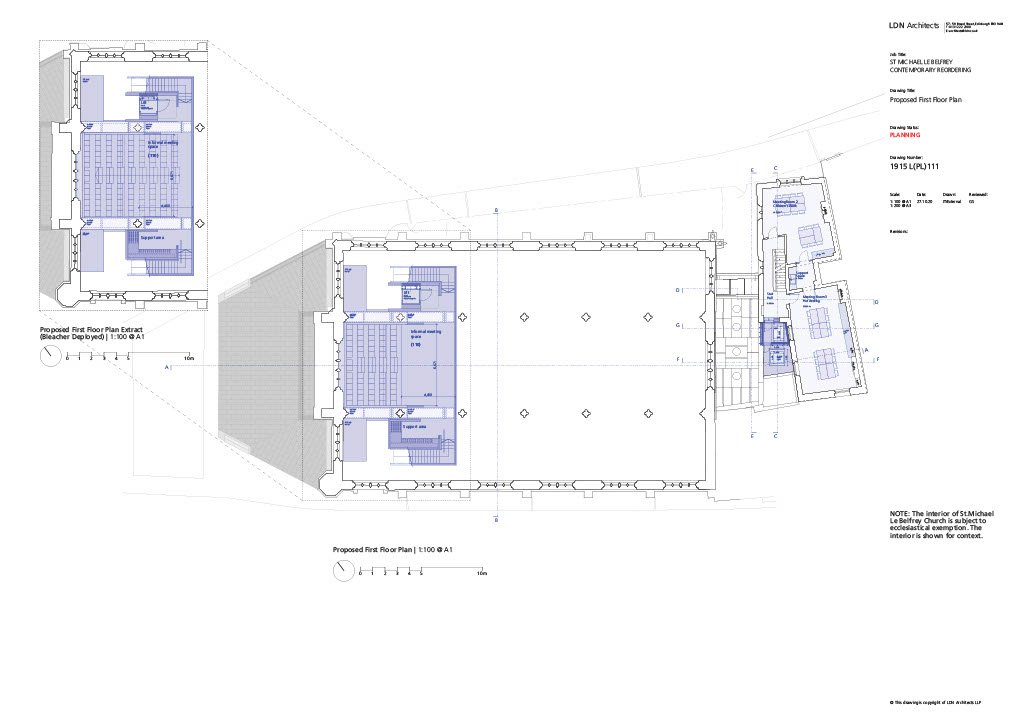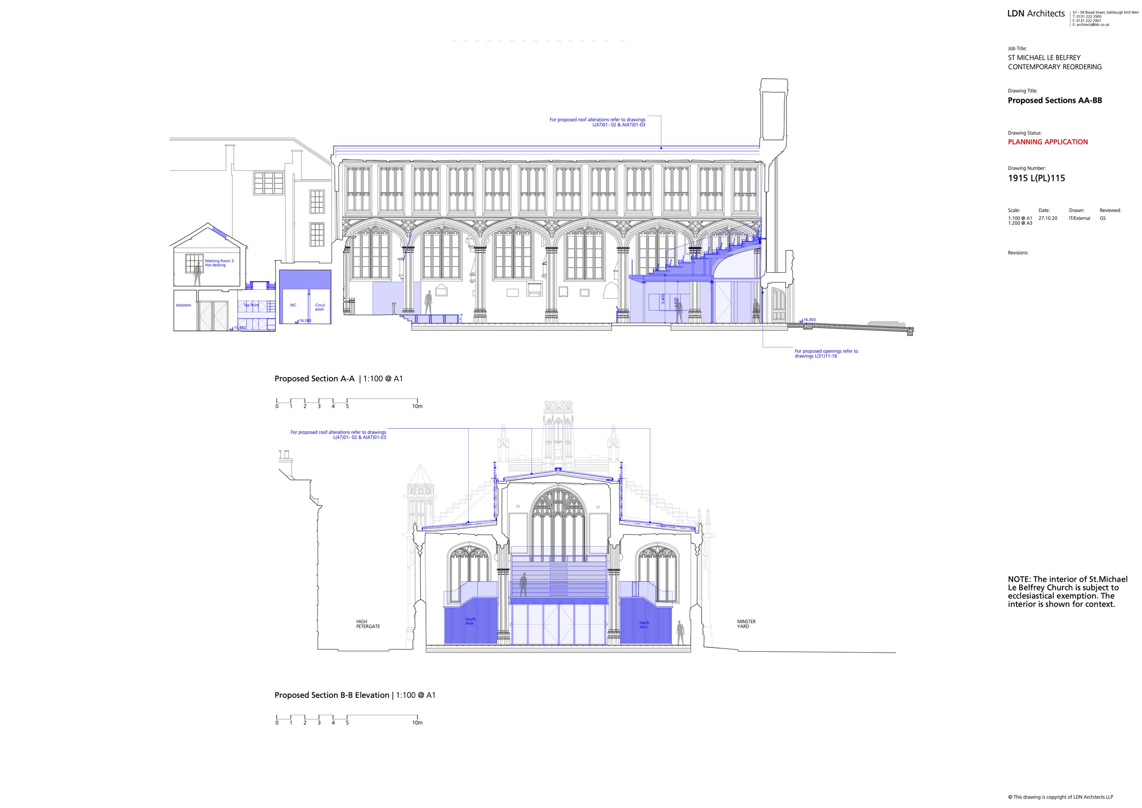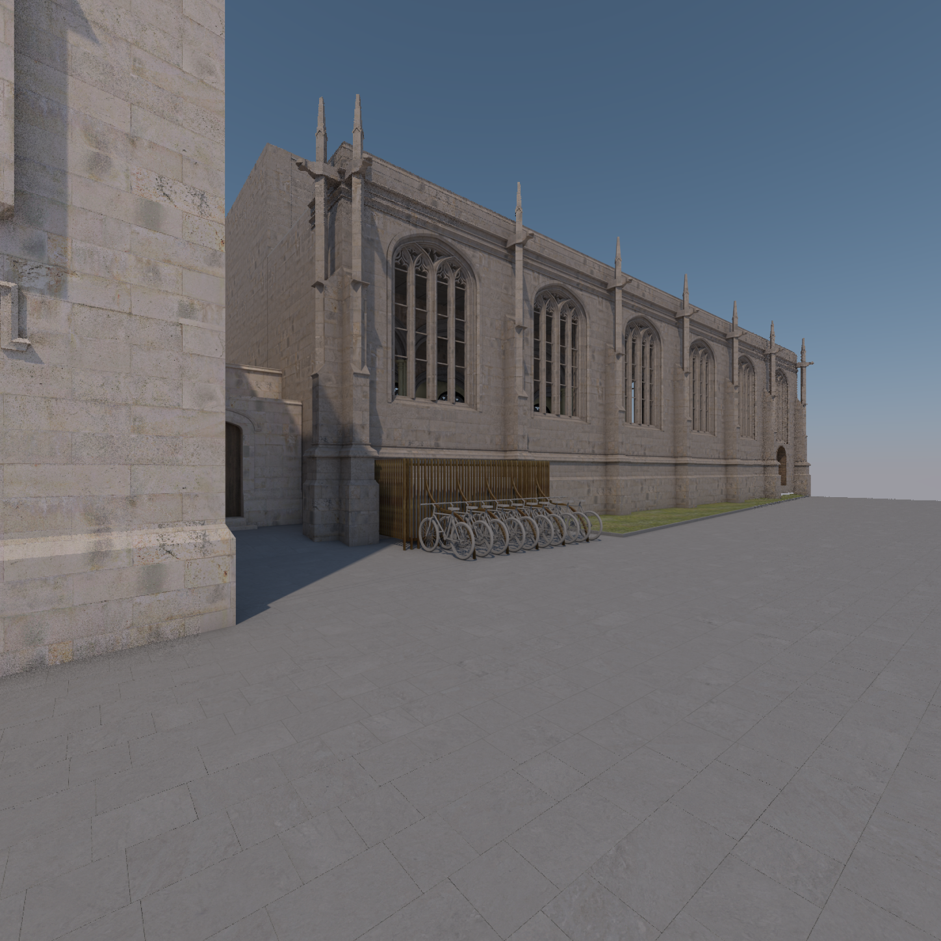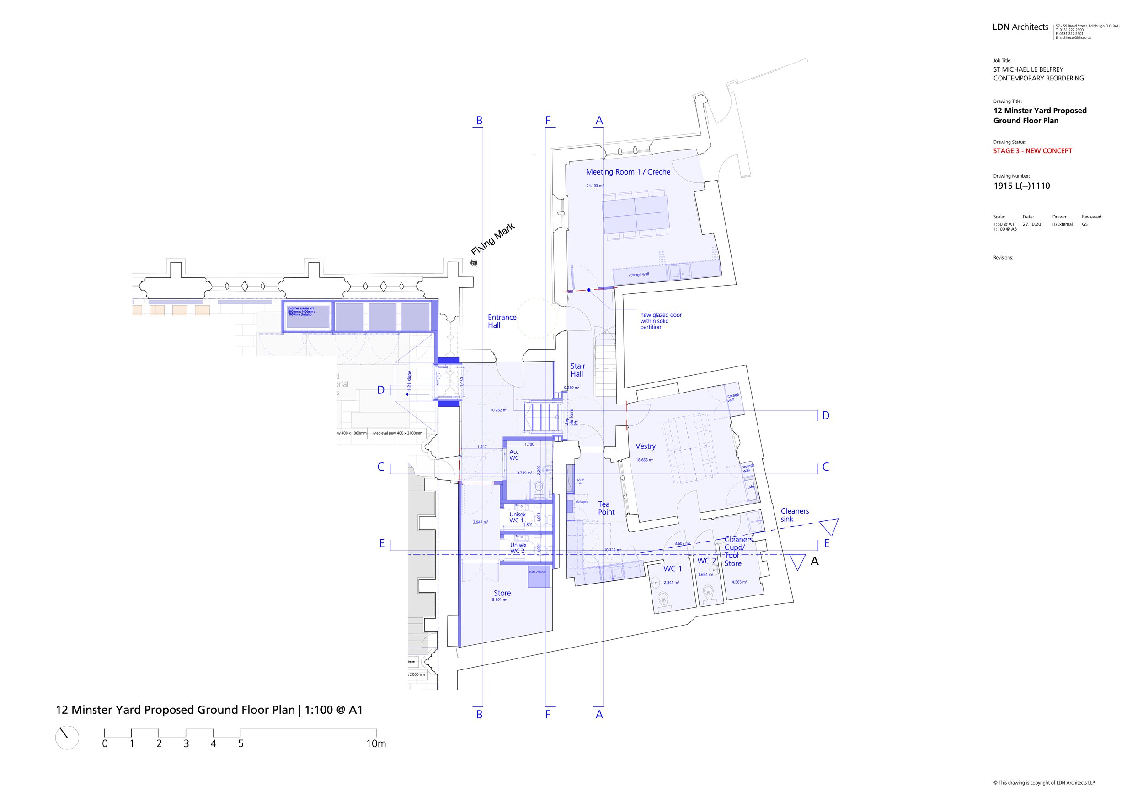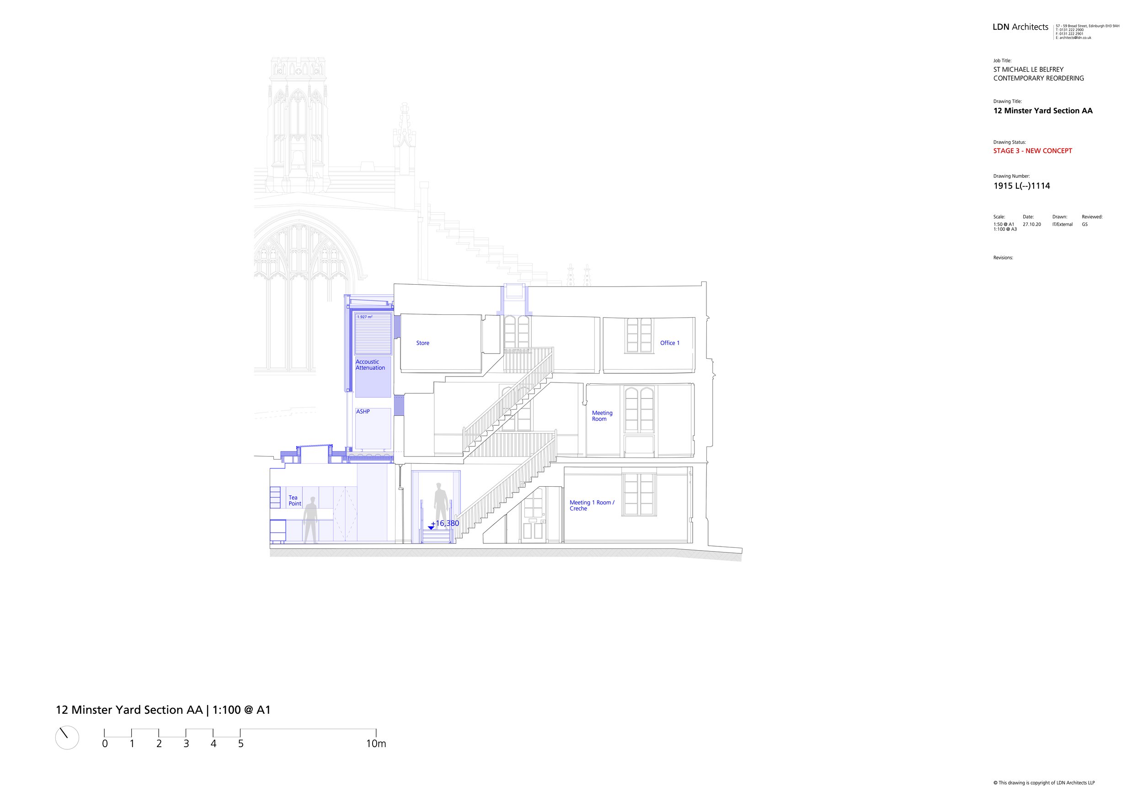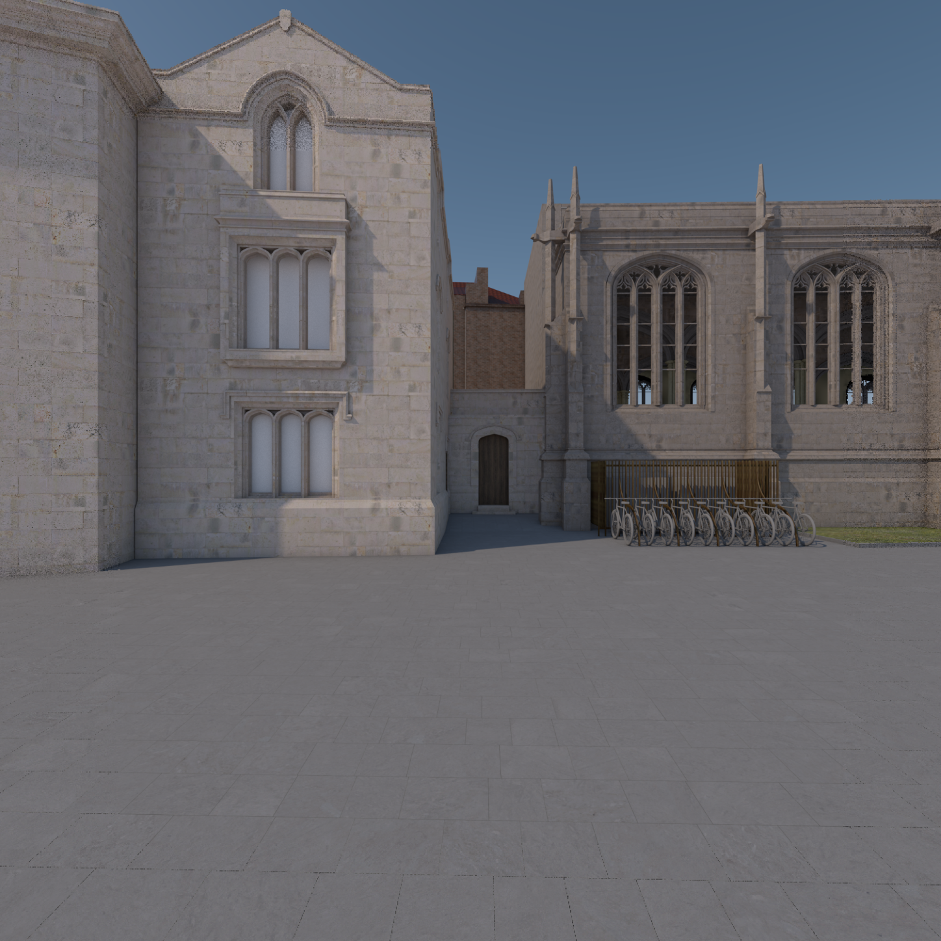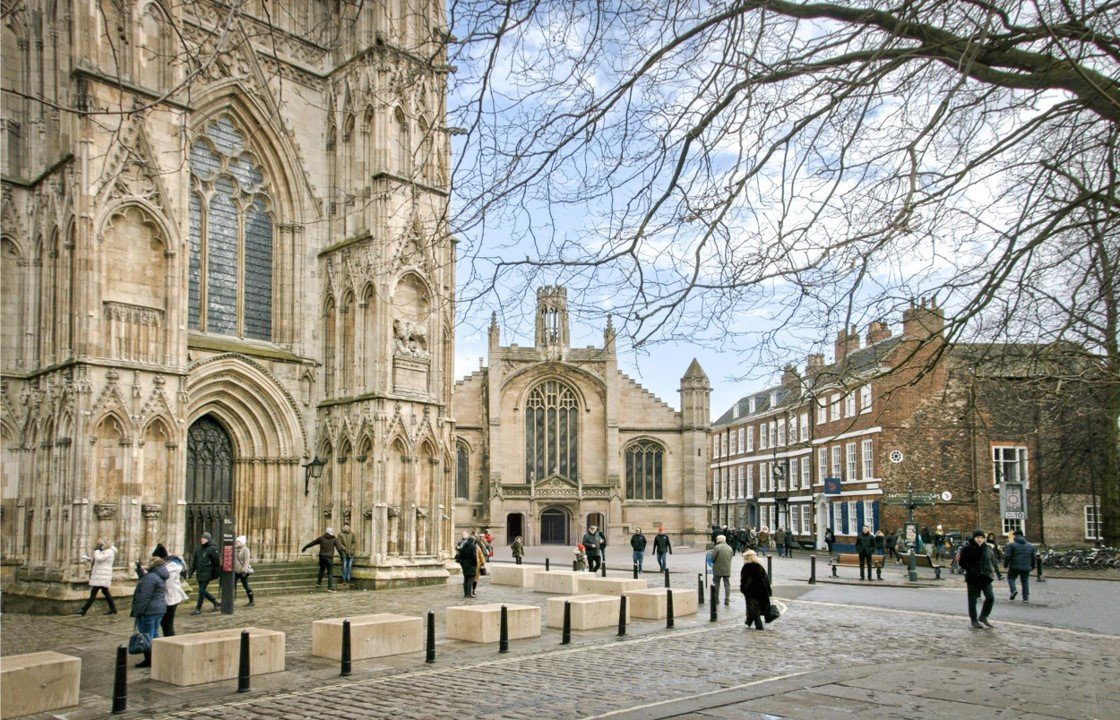St Michael le Belfrey church in York faced with additional £1.4m tax bill
On 22 January 2025 the Department for Culture, Media and & Sport (“DCMS”) announced it will impose a cap of £25k for the maximum amount of VAT a church can reclaim on its building project in a year as part of its Listed Places of Worship VAT refund scheme.
“The Belfrey” started its £8.5m build phase in August 2024 and has effectively been given just over 2 months to find the £1.4m funding shortfall it faces.
Please join us to lobby DCMS to exempt projects that are currently under construction. We are thankful to Rachael Maskell (MP for York Central) for all the support she has given us, including sponsoring the Cap exemption motion tabled on 27 Feb 2025.
The Belfrey welcomes on average 600 worshippers per week; has established a significant social transformation programme including a CAP debt advice centre, counselling services, a family befriending service and a foodbank; and attracts around 35k visitors per year. It is a designated resource church for the Diocese of York with responsibilities for leadership development and helping to plant and revitalise existing churches across the north.
As a resource church, our repair and renewal project known as Impact, will help The Belfrey become more resourceful and is the result of many years of prayer, consultation, planning and fundraising.
If the £25k cap is imposed York could be left with a visible building site, a reduced social transformation programme, fewer opportunities to share the Christian faith, a smaller leadership development programme and removal of a key city-centre Visitor attraction. The impact is therefore spiritual, social and economic across the city and the wider region.
How you can help: Download the letter template below and write to your local MP* - find out who they are here.
You could also write your own letter to members of DCMS - Chris Bryant, Minister of State and Lisa Nandy, Culture Secretary at Department for Culture, Media & Sport.
*If you live in York and your local MP is Rachael Maskell, we encourage you to get involved by reaching out to friends and family in other parts of the UK who could write to their MPs, as Rachael is already supporting us.
Impact
The Belfrey needs to repair and transform its much loved medieval church building so that it is fit for purpose practically and spiritually, to serve the needs of the people of York, the region and beyond. We are seeking to undertake one of the most radical and beautiful transformations of a Grade I listed building, to deliver a far better equipped church for generations to come. This, our first major building project in 150 years, is called Impact.
Impact is all about Honouring our Past, Resourcing our Future and Empowering our Vision. It combines important repairs with the sensitive introduction of accessible and flexible space, better facilities and sustainable heating. We pray that upon completion, this building will welcome many more people, encourage them to stay longer, join us in worship, participate in activities and encounter the love and peace of Jesus. We will offer a more welcoming space that supports social action, improves our visitor experience and provides a medium sized venue for the city.
We awarded the contract in June and are delighted to be working with Simpson York Limited who offer the expertise, skills and craftsmanship required to help us with this building transformation. See the links below to discover more about Impact.
The Belfrey has been blessed with some generous gifts, taking the vision for Impact and turning it into reality. We have 95% of the funds needed and a loan agreement but we continue to seek out funding opportunities that can reduce the shortfall of c£580k and the burden of future loan repayments.
Did you know you can support Impact for FREE when you shop online? Go via the Easy Fundraising app or easyfundraising.org.uk and Impact will receive a donation of up to 5% of your purchase. If we all do this, the extra donations to Impact will make a big difference! Click here to easily set up and nominate St Michael le Belfrey, or scan the QR code below...
Thank you!
For more information or to offer your support please contact impact@belfrey.org.
Impact Gallery






