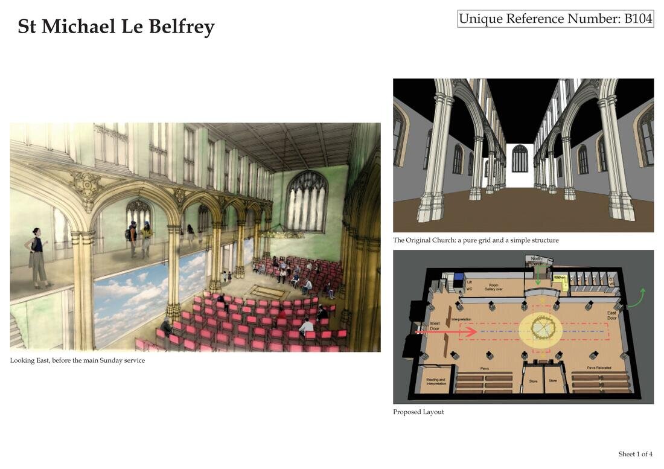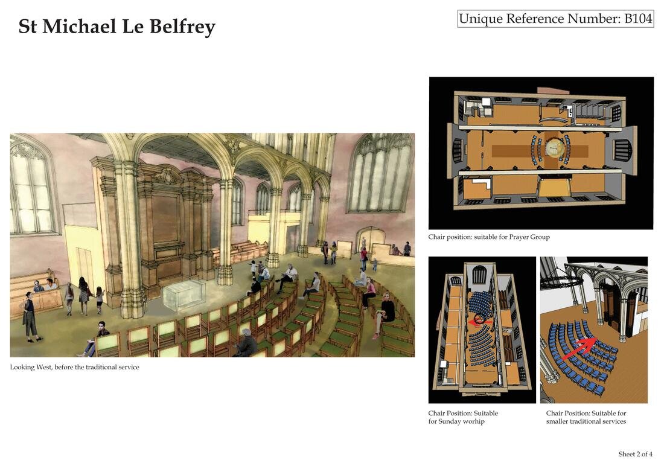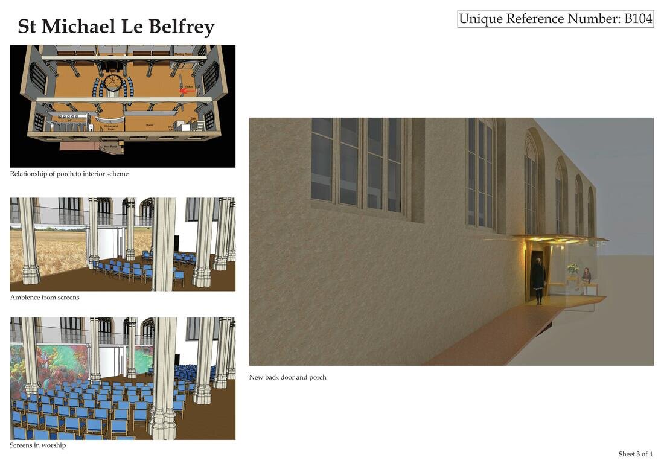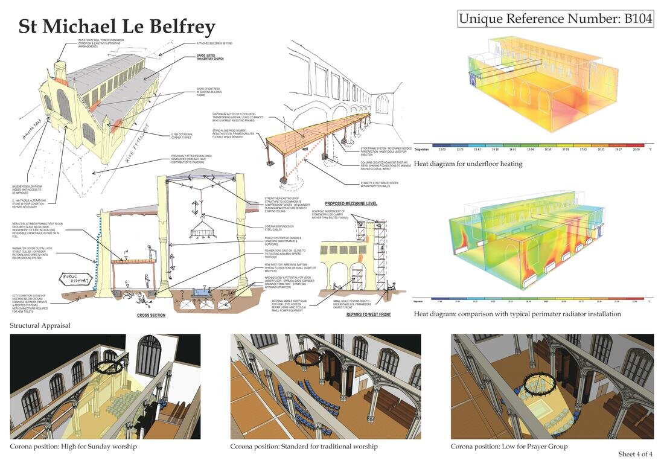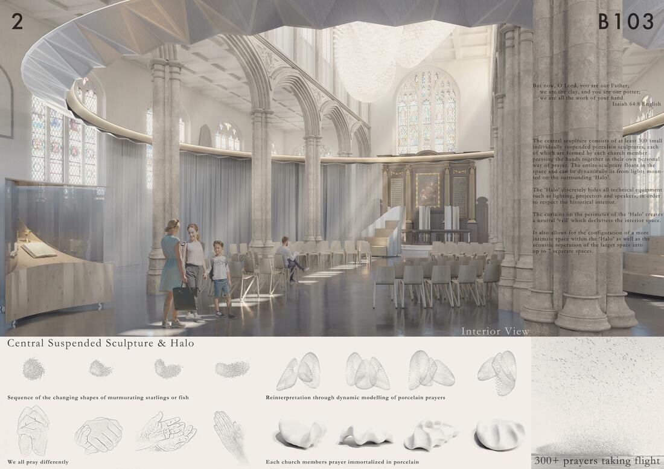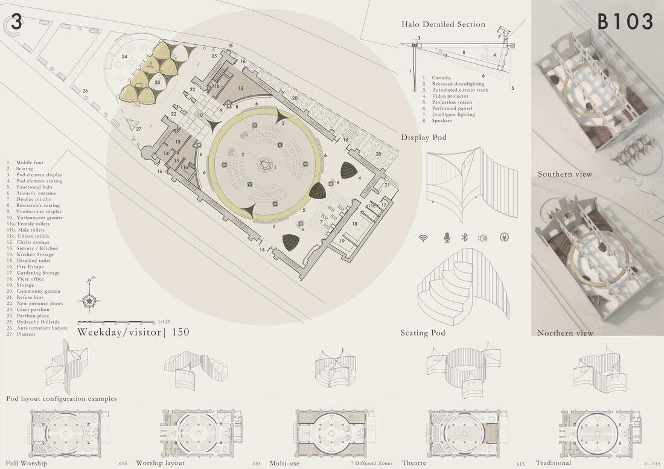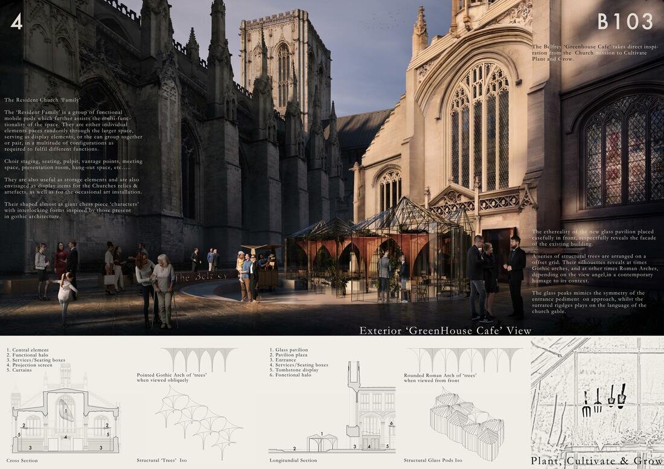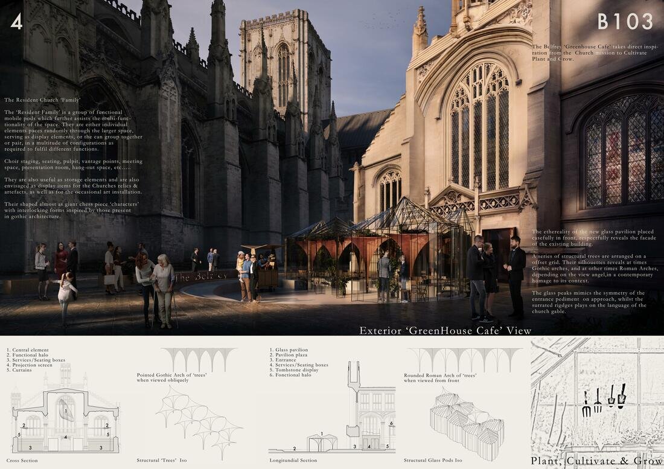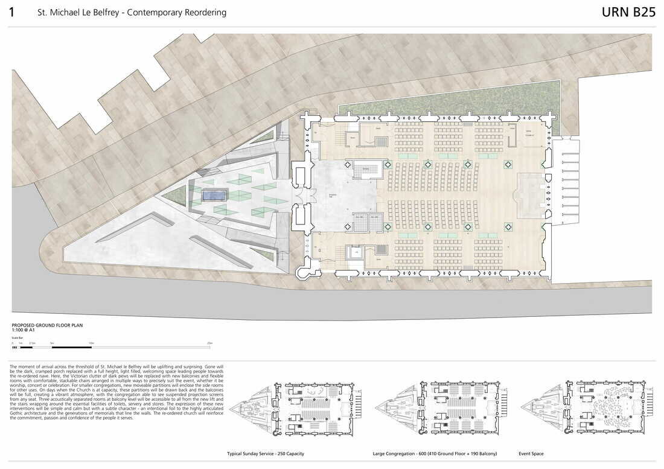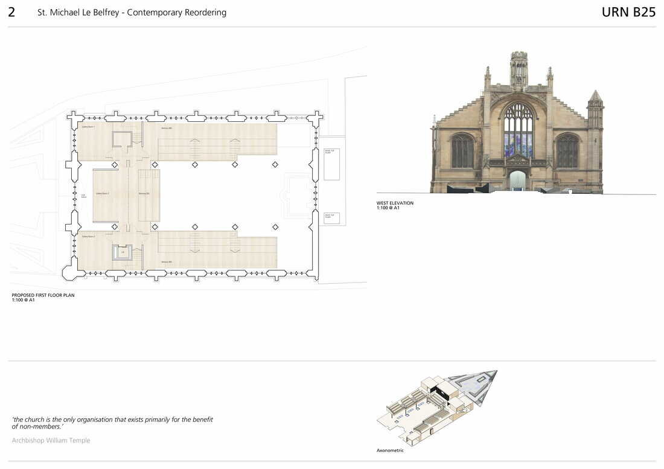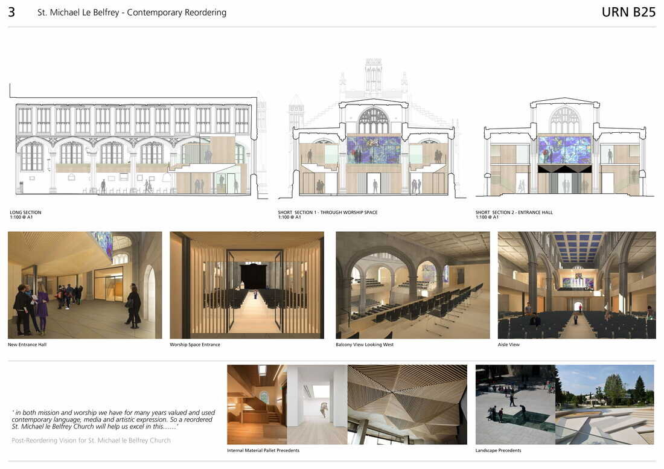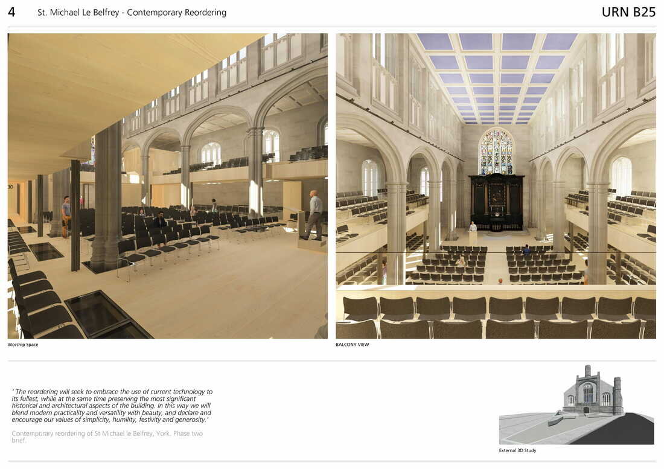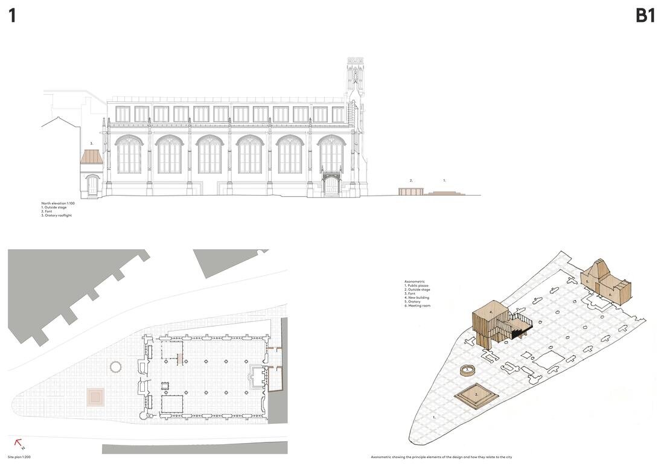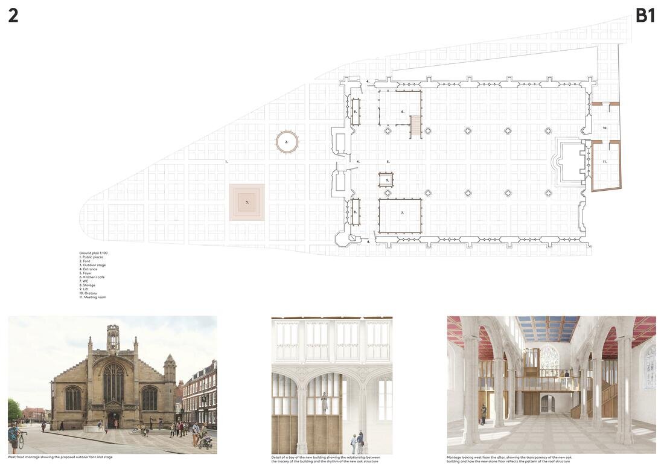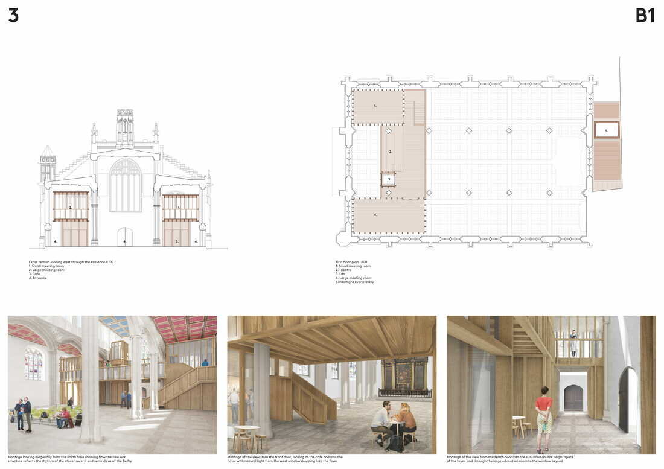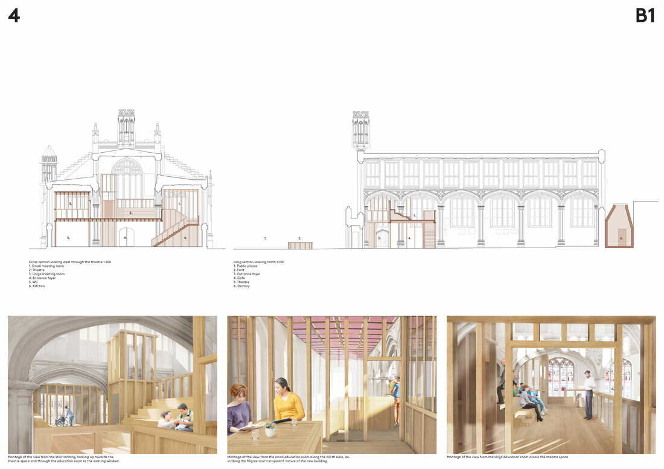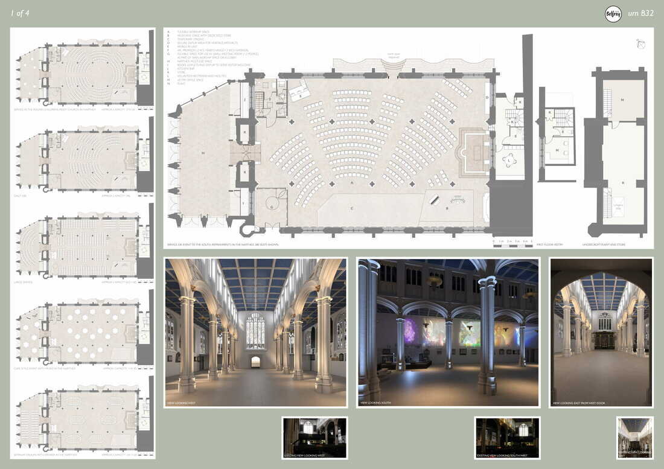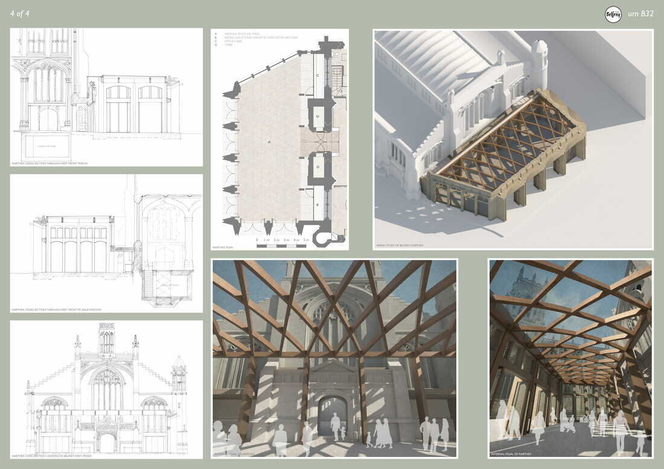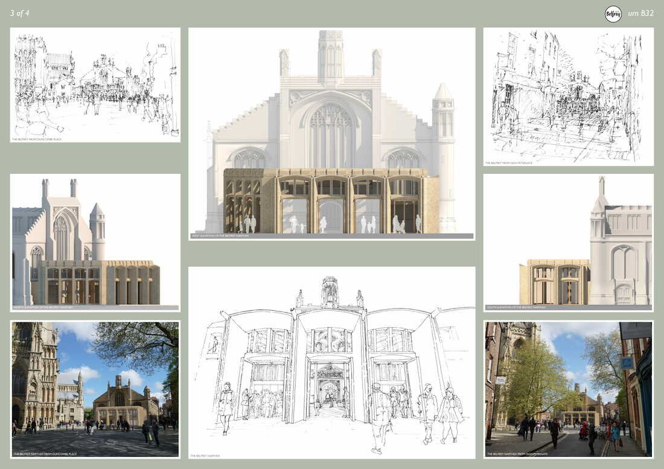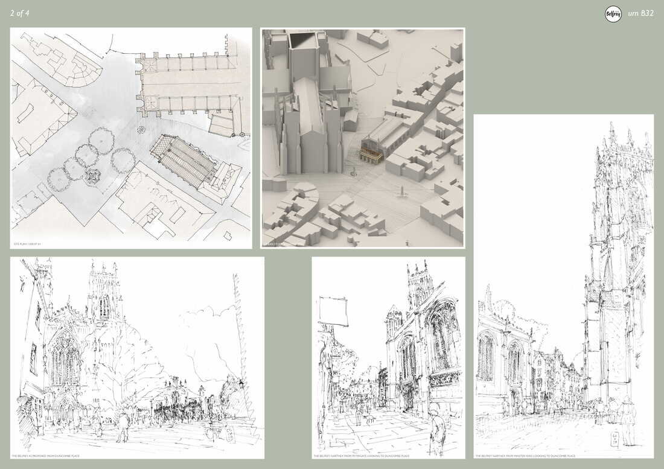Public Exhibition Saturday 11 to Friday 17 May
Architect A
Delivery of our client’s aspirations and delivery of the project that works well, looks good, within budget and on time are our aims for every project. We achieve these aims both within the team and during client briefing by clear communication. We are used to working together with the professional team and we know that we can discuss the design creatively and collaboratively with them. Good design springs from practical engineering ideas. We control cost by frequent review and cost plans at control stages as the project develops.
It will be essential to establish a very clear brief. We will ask you how you would like to brief us. You know your group better than we can. Frequently we ask our clients to think in terms of a “day in the life” of the building when it is operating. We like to meet the groups that use the church and help its daily operation. The speed of this process varies between clients but it saves time at a later stage if everyone is confident that the brief and the response to it has been thorough. Sometimes entirely different solutions are a result. We hope that you will be flexible in your thinking as we aspire to be.
We would need to attend each type of worship at St Michael le Belfrey. We also consult with you about the best form of community consultation. We would also take your advice about members of the community that are difficult to reach, for instance, have a disability, and ensure that they are consulted. We ensure that our feasibility advice is delivered according to an agreed programme.
Architect B
The Belfrey strikes quite a sombre figure at night in the shadows of its towering neighbour, in stark contrast to the nearby shopfronts. There is a story at its heart, as dimly told in the stained-glass windows; but a story which does not yet quite reach out.
For vision one needs light, or clarity, and this is where the story of our proposal begins. Our proposal places The Light, literally and metaphorically, at the centre. This suggests a new dynamic layout which promotes a more intimate environment for telling the Story of Jesus, in a similar way that He may have done.
Through a series of sensitive interventions such as the suspended sculpture and the functional ‘halo’, this idea is further reinforced in a way that respects the architecture and history of the The Belfrey, yet in a strikingly simple, modern and elegant way.
The interior intervention presents a new neutral canvas against which many more stories at The Belfrey can play out. These spill out at the front of the church in the form of a new café, as a positive addition to the urban square; a gift for the general public as well as the congregation.
Architect C
The moment of arrival across the threshold of St. Michael le Belfrey will be uplifting and surprising. Gone will be the dark, cramped porch replaced with a full height, light filled, welcoming space leading people towards the re-ordered nave. Here, the Victorian clutter of dark pews will be replaced with new balconies and flexible rooms with comfortable, stackable chairs arranged in multiple ways to precisely suit the event, whether it be worship, concert or celebration. For smaller congregations, new moveable partitions will enclose the side rooms for other uses. On days when the Church is at capacity, these partitions will be drawn back and the balconies will be full, creating a vibrant atmosphere, with the congregation able to see suspended projection screens from any seat. Three acoustically separated rooms at balcony level will be accessible to all from the new lift and the stairs wrapping around the essential facilities of toilets, servery and stores. The expression of these new interventions will be simple and calm but with a subtle character - an intentional foil to the highly articulated Gothic architecture and the generations of memorials that line the walls. The re-ordered church will reinforce the commitment, passion and confidence of the people it serves.
Architect D
Our proposal makes a light-weight, contemporary building inside the west end of the church, providing a range of different spaces, and allowing the openness of the nave to be used in a variety of different ways.
The new building is designed as a giant piece of furniture that sits lightly inside the Grade I listed church. While simple in its objectives and contained in scale, it creates a layered and dynamic series of spaces at the threshold to the church.
A new stone floor provides a counterpoint to the gridded coffers of the church ceiling, and continues outside into the precinct, where a new fountain and seat create a point of welcome and engagement.
The new building is made as an oak frame with panels that change in scale across its height, responding to the stone tracery of the church. The new structure is substantially glazed to allow new views through the church and not obscuring the existing fabric.
The existing meeting room at the east of the church is reconfigured as an oratory to provide a place of quiet reflection off the city street.
Architect E
Our design concept has been to re-establish the aspect of greatest significance within the interior space of the 16th Century St Michael le Belfrey. This approach creates a spacious open interior at the west end of the church, where the west window with new stained glass, and uninterrupted sequence of aisle and western windows can be enjoyed. This proposal removes the very dark and visually oppressive incongruous 19th Century balcony, screens and pews, creating a bright, light interior volume characteristic of the 16th Century design.
Our proposal for extending the church at its 19th Century west front, is a contemporary stone building informed by the stone arcades and detailing of the existing ecclesiastical buildings and context. The exterior comprises an arcade that fully opens the narthex extension to Duncombe Place and Petergate; creating a porous welcoming flexible interior. Once inside the extension, a new and exciting surprise view of St Michael le Belfrey and York Minster can be enjoyed. We have created a design that responds to the setting and the urban space, the townscape and York Minster, it provides an unmistakably contemporary extension that adds to the unsurpassed ecclesiastical building tradition of York.

